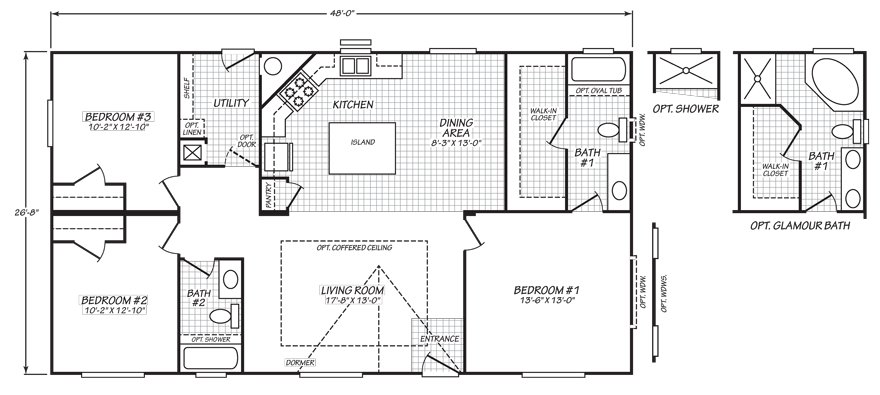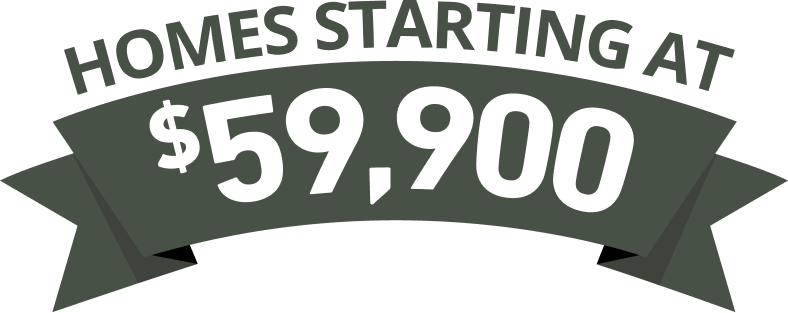Redding | 3 Beds · 2 Baths · 1280 SqFt

The Redding model has 3 Beds and 2 Baths. This 1280 square foot Double Wide home is available for delivery in Washington, Oregon, Idaho, & Northern California.
The leisurely Redding model was made for entertaining. The open kitchen adjoins with the living room and dining area for a relaxed and laidback feel, ensuring maximum socialization between household members and guests. At the heart of it all is the centrally located kitchen island, which is big enough to accommodate several bar stools or chairs. The island is available in four alternative shapes and orientations.
Redding Virtual Tour
Redding Photo Gallery*
*Photos and renderings are for display purposes only and may contain upgrades and/or aftermarket additions.
Ask your housing consultant about the other great features that come standard on the Redding manufactured home.
Standard Features
Evergreen Series |
GENERAL CONSTRUCTION
- Insulation- R-40 Ceiling, R-21 Walls, R-33 Floors
- Windows- Low-E vinyl windows with argon gas
- Floor Joists- 2 x 6, 16” On Center
- Floor Decking- 4 x 8 x 19/32”, Tongue & Groove OSB
- LP Smart Panel Siding
- Full House Wrap Under Siding
- Exterior Window Trim- 4″ Trim all sides
- Dormers & Exterior Trim- Dormer standard (see print for size and location). Front door side install trim piece (4”) 1/2 way up. Above the trim piece is accent color, below trim piece is body color. Paint the gable Accent color. Trim piece trim color.
- Sidewalls- 2 x 6, 16” On Center, 102” Height, Flat Ceiling
- Roof Load- 30 Pound with Trusses 24” On Center
- Exterior Entry Doors- Front-36″ Inswing with deadbolt knocker and peephole, Rear 32” Inswing with deadbolt
- Eaves & Overhang- 6” Sidewalls and end walls. 12” on 24′ wide models. Screens vented.
- Roof Pitch- 3/12
- Energy Star Rated- For Added Comfort & Savings
- Foundation Ready- Set Back Frame
FLOORING COVERING
- Carpet & Carpet Pad- 15 oz carpet & 3/8″ rebond carpet pad
- Linoleum- Kitchen, utility, baths, dining. Halls and closets vary per print.
- Main Entry Floor Covering- Lino
INTERIOR
- Window Sills- White finished sills (not T/T) w/lip molding
- Ceiling Sheetrock Thickness- 1/2” High Density
- Closet Shelves- Wire Shelves location per print.
- Tape & Texture Interior Wall Finish- Throughout with rounded corners.
- Interior Wall Paint- Customer choice of primary paint from paint chart. Accent walls are optional.
- Ceiling Paint- Matches primary wall paint
- Interior Ceiling to Wall Transition- Caulked and painted
- Coffered Ceiling- Optional coffered ceiling in Living Room.
- Base Molding- 3-1/4” in lino areas. Optional all Other Areas
- Interior Doors- White raised 2 panel
- Door Trim- 2 1/4” Waterfall except 1” flat on inside of closets.
- Door Stops- Floor-mounted, ships loose
- Door Handles- Round brushed nickel
- Wardrobe Doors- White raised 2 panel
LIGHTING/ELECTRICAL
- Bedroom Lighting- Recessed LED can light
- Dining Room Lighting- Two recessed LED can lights
- Kitchen Lighting- Recessed LED can lights per print. Pair of pendant lights over island (if applicable)
- Exterior Lights- Black Coach lights – both front and back doors.
- Bathroom Lighting- Bath 1: Recessed LED can lights. Location and quantity per print. There will be a recessed can light over the standard sink and over an added optional second sink. Guest Bath: recessed LED can light. Cosmetic lights are optional in both baths.
- Wire & Brace For Ceiling Fan(s)- Standard in living room and in family room.
- TV/Phone Boxes – Rough In With Raceways – Not Wired- (Optional)
- USB Charging Station- (Optional)
- Electrical Service Main Panel- 200 AMP
CABINETS
- Cabinet Type- Knotty Alder raised panel doors. Knotty Alder face frame and side panels with hidden hinges. All cabinets all have light maple color lined interiors.
- Kitchen Overhead Cabinets- 42″ tall cabinets with full cabinet doors. One adjustable shelf in each cab
- Cabinet Hardware- Brushed nickel knobs on cabinet doors and drawers
- Range Hood Overhead Cabinet- Standard
- Refer Overhead- Overhead cabinet
- Washer/Dryer Overhead- Wire Shelf, Cabinet Optional
- Kitchen Drawers- Two drawer banks standard, one of them will be in the island. See print for locations. All drawer banks are 3 drawers with larger drawers on the bottom.
- Cabinet Crown Molding- Yes
- Bathroom Drawer Bank- Three bank drawers standard in Bath 1 (note some models may not be eligible due to space limits.)
- Backsplash – Kitchen and Baths- 4” Laminate
- Bar Back Finish- Matches cabinet
- Countertop Self Edge- Laminate
- Bathroom Lavy Cabinet- Full door – no cubbies
PLUMBING/HVAC
- Bath 1 Tub/Shower- 60″ Fiberglass tub/shower with 3015 transom window above.
- Guest Bath Tub/Shower- 60″ fiberglass tub/shower
- Bath Sinks & Toilets- China and elongated toilet
- Bath Sink Faucets & Tub/Shower Faucets- Single lever brushed nickel on sinks, tub and/or shower
- Bathroom Mirrors- Bath 1: 24”x42” over both sink and optional sink locations with trim on all four edges to match cabs. Guest Bath: 24″x42″ no trim
- Towel Bar/Tissue Holders- Standard Both Baths
- Kitchen Sink- Stainless Steel single bowl farmhouse sink
- Kitchen Faucet- High arch pull out faucet
- Plumb for Washing Machine- Standard
- Wire for Clothes Dryer- Standard
- Shut-Off Valves- Individual and Whole House Standard.
- Exterior Water Faucet- (Optional)
- Heating System- Electric forced air furnace and ducts
- Water Heater- 50-Gallon Electric Standard
WINDOW TREATMENTS
- Wood Cornices- None
- Mini Blinds- (Optional)
APPLIANCES
- Color- Stainless Steel
- Refrigerator- 18 Cubic Foot Frost Free. Plumb for ice/water optional.
- Range- 30″ Electric range with window and clock
- Dishwasher- (Optional)
- Microwave- (Optional)
- Range Hood – 30″ Stainless Steel
- Fireplace- Optional electric fireplace with T & T mantle.
ADDITIONAL FEATURES
- EZ Set Trim Package – Run drywall all the way marriage line. Ship loose foam beams for ceiling and wall close up. (Optional)
- T & T Close Up – Hold drywall back from marriage line for site installation and finish of drywall. Standard
advertisement








































