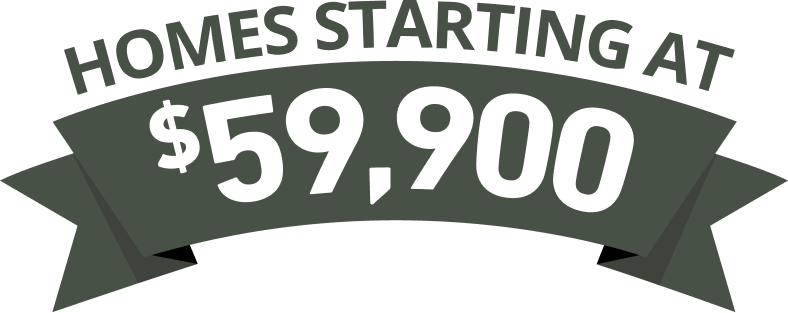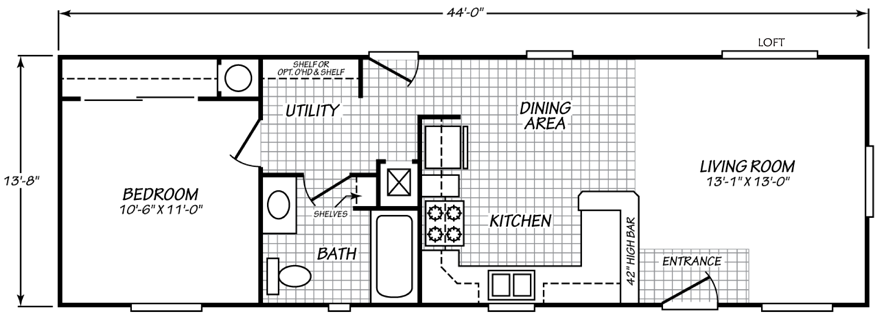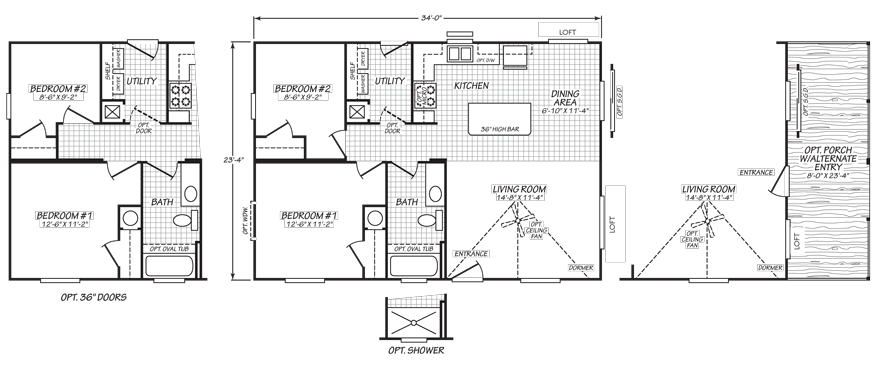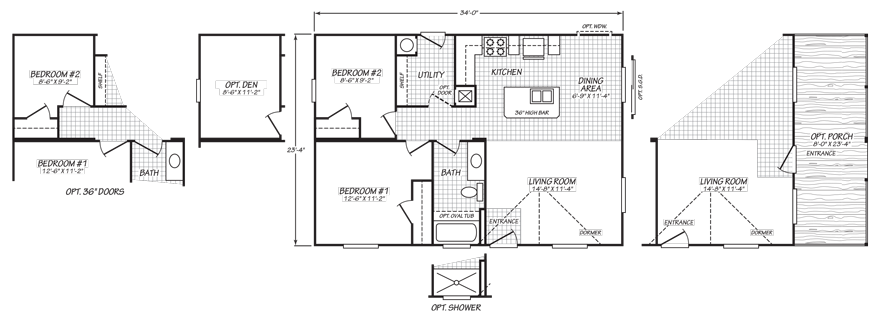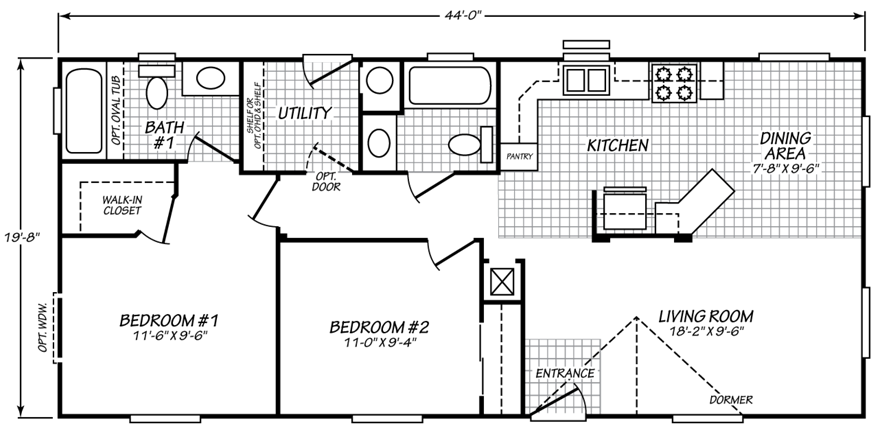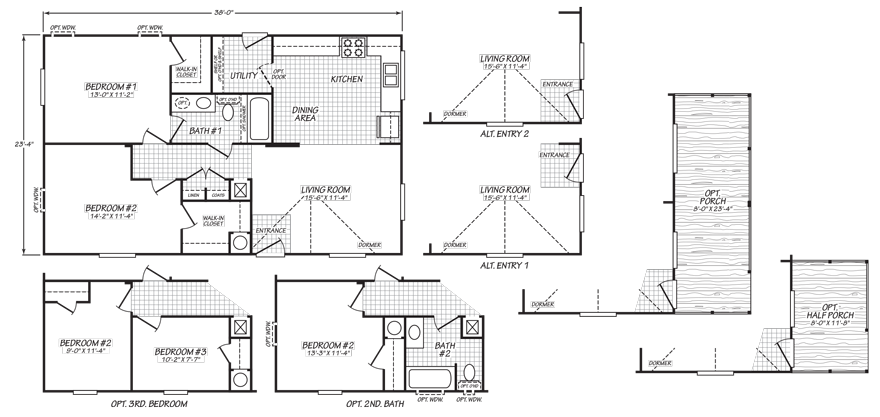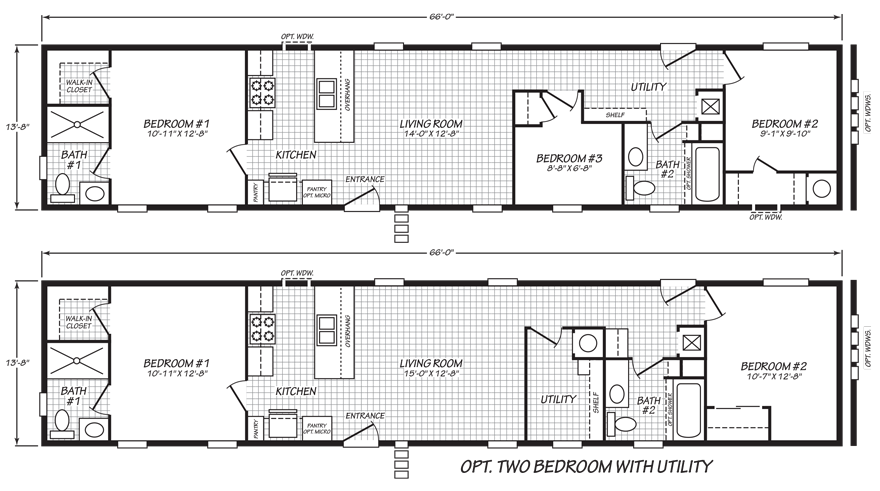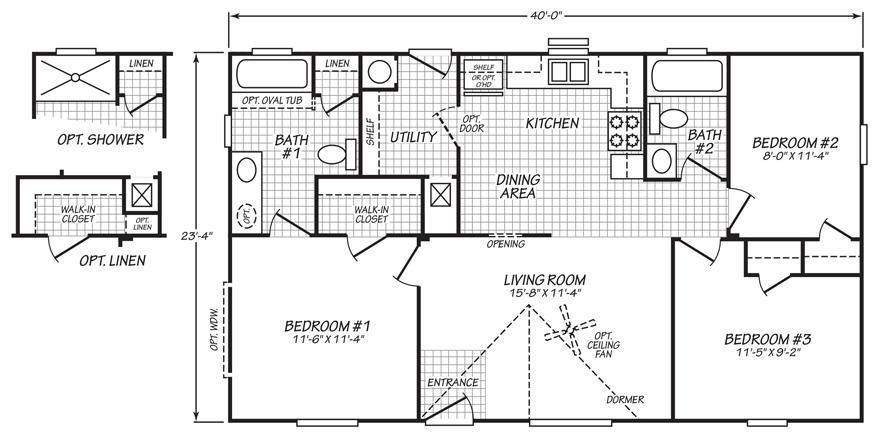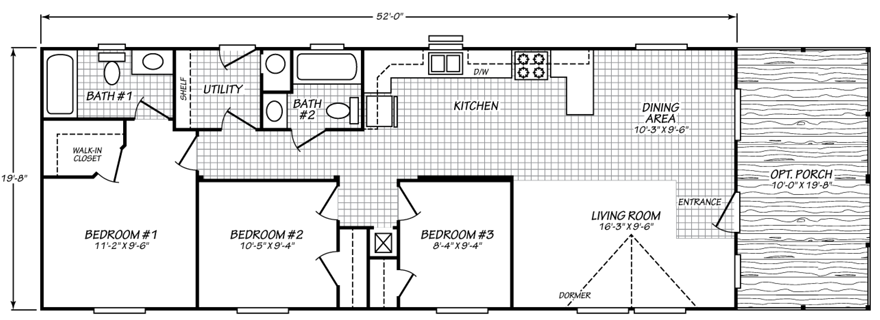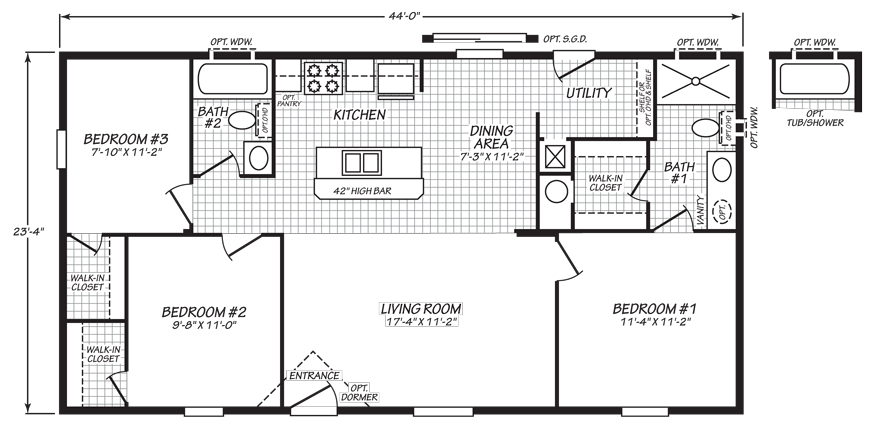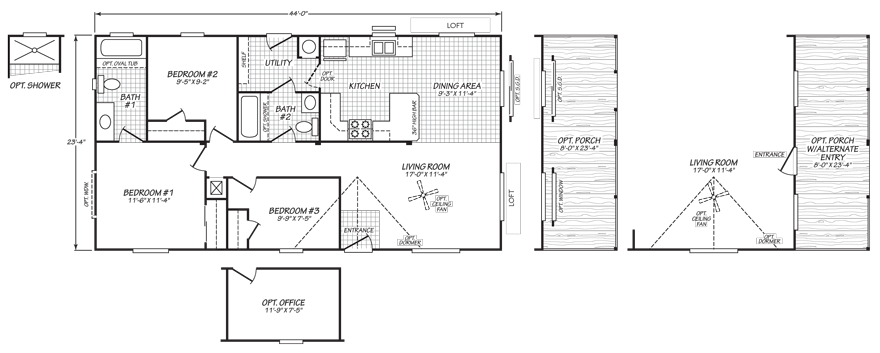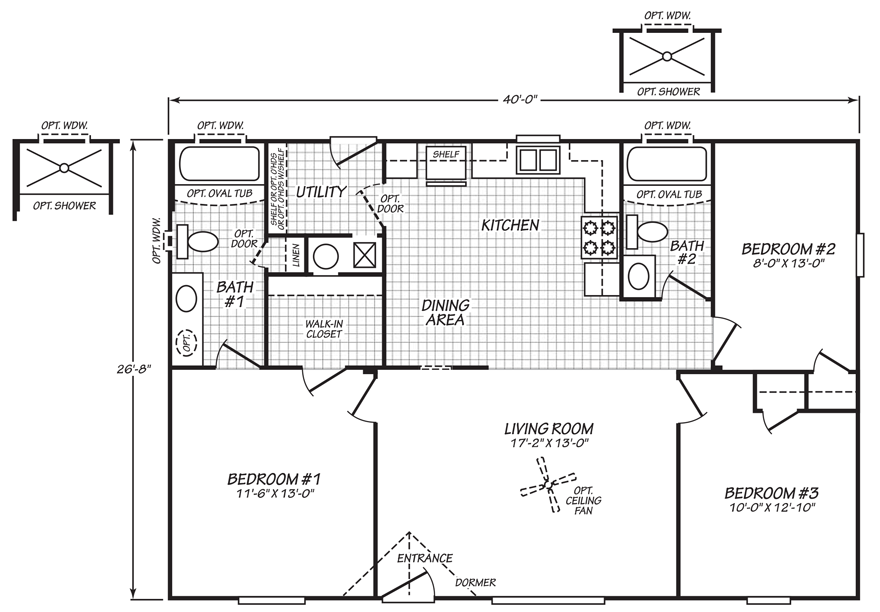Honeydew | 1 Bed · 1 Bath · 601 SqFt |
Lurlene | 1 Bed · 1 Bath · 656 SqFt |
Trinidad | 2 Beds · 1 Bath · 710 SqFt |
Mynton | 2 Beds · 1 Bath · 792 SqFt |
Macksburg | 2 Beds · 1 Bath · 793 SqFt |
Paynes | 2 Beds · 1 Bath · 793 SqFt |
Sylvane | 2 Beds · 2 Baths · 833 SqFt |
Cushman | 2 Beds · 2 Baths · 833 SqFt |
Lanton | 2 Beds · 2 Baths · 865 SqFt |
Ramblewood | 2 Beds · 1 Bath · 886 SqFt |
Hamlin | 2 Beds · 2 Baths · 901 SqFt |
Judson | 3 Beds · 2 Baths · 901 SqFt |
Foley | 3 Beds · 1 Bath · 901 SqFt |
Chelan | 3 Beds · 2 Baths · 933 SqFt |
Varnett | 3 Beds · 2 Baths · 1022 SqFt |
Winnepeg | 3 Beds · 2 Baths · 1026 SqFt |
Pendleton | 3 Beds · 2 Baths · 1026 SqFt |
Bauman | 3 Beds · 2 Baths · 1066 SqFt |
* Not finding what you’re looking for? Please visit factoryexpohomes.com for other locations that may have a floor plan that fits your needs.

