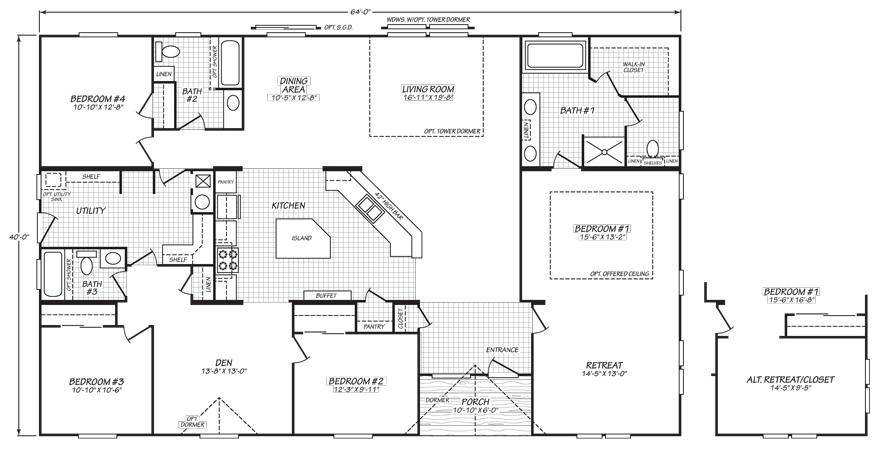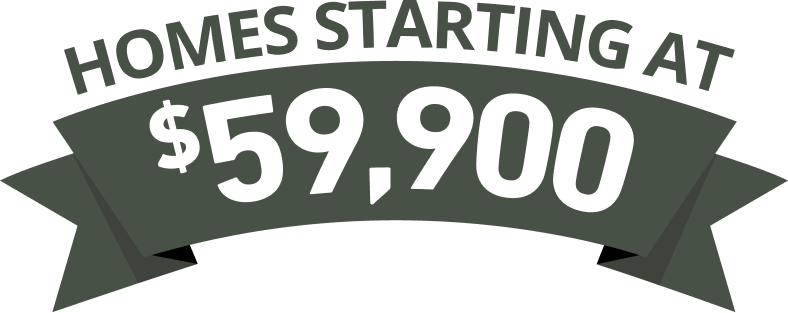Oakland | 4 Beds · 3 Baths · 2495 SqFt

The Oakland model has 4 Beds and 3 Baths. This 2495 square foot Triple Wide home is available for delivery in Washington, Oregon, Idaho, & Northern California.
Oakland Photo Gallery*
*Photos and renderings are for display purposes only and may contain upgrades and/or aftermarket additions.
Ask your housing consultant about the other great features that come standard on the Oakland manufactured home.
Standard Features
Wingate Series |
GENERAL CONSTRUCTION:
- Insulation- R-40 Ceiling, R-21 Walls, R-33 Floors. Energy Star Standard
- Windows- Low-E vinyl windows with argon gas
- Floor Joists- 2 x 6 16” O.C.
- Floor Decking- 4’ x 8’ x 19/32” tongue and groove OSB
- Siding- LP SmartSide Panel
- Full House Wrap Under Siding
- Dormers & Exterior Trim- Dormer with corbels. Note: Porch on sidewall takes handrail with opening in front of doors.
- Sidewalls- 2 X 6 at 16” OC. Triple section homes are 90” sidewall height with cathedral ceilings-flat center section. Note: Center section ships 16’-4” high.
- Shingles- Architectural with Limited Lifetime warranty
- Standard Roof Load- 30 Pound w/Trusses 24” OC
- Exterior Entry Doors- Front-36” Inswing with deadbolt knocker and peephole, Rear 36” Inswing with deadbolt.
- Eaves & Overhang- 12” front door side and end walls and 6” back door side. Perforated soffits.
- Roof Pitch- 3/12- Note: Center section ships 16’-4” high.
- Foundation Ready
FLOORING COVERING:
- Carpet & Carpet Pad- Level 1 carpet & 3/8” rebond carpet pad in living room, family room, den if applicable, and bedrooms. Hall and closets vary per print.
- Linoleum- Kitchen, utility, baths, and entry. Hall and closets vary per print.
- Main Entry Floor Covering- Lino
INTERIOR:
- Window Sills- White finished sills (not T/T) w/lip molding
- Sheetrock Thickness- 1/2” High Density (ceiling); 1/2” Standard (walls)
- Closet Shelves- Wire shelves. Shirt and skirt per print in master wardrobe.
- Tape & Texture Interior Wall Finish- Throughout with rounded corners.
- Interior Wall Paint – Customer choice of primary paint from paint chart.
- Ceiling Paint- Matches primary wall paint.
- Interior Ceiling to Wall Transition- Caulked and painted.
- Coffered Ceiling- Optional – see floor plan.
- Base Molding- 3-1/4” Throughout
- Interior Doors- 2 Panel White Raised Panel
- Door Trim- 2 1⁄4” Waterfall.
- Door Stops- Floor-mounted, ships loose
- Door Handles- Round brush nickel
- Wardrobe Doors- White raised 2 panel
LIGHTING/ELECTRICAL:
- Bedroom Lighting- Recessed LED can light
- Dining Room Lighting- Recessed LED can lights. Amount varies per plan, see print.
- Kitchen Lighting- Recessed LED can lights per print.
- Exterior Lights- Recessed cans on front porch. Black acorn at rear door.
- Bathroom Lighting- Master: LED can lights. Guest Bath(s)Cosmetic light over sink Std.
- Wire & Brace For Ceiling Fan(s)- Std in living room and family room.
- TV/Phone Boxes – Rough In With Raceways – Not Wired- Optional
- Electrical Service Main Panel- 200 AMP
CABINETS:
- Cabinet Type- Knotty Alder raised panel doors. Knotty Alder face frame and alder side panels with hidden hinges. Std and Opt cabinets all have light maple color lined interiors.
- Kitchen Overhead Cabinets- 42” tall with 1 adjustable shelf.
- Cabinet Hardware- Black knobs on cabinet drawers and doors.
- Range Hood Overhead Cabinet- Standard microwave rangehood and cabinet.
- Refer Overhead- Overhead cabinet
- Washer/Dryer Overhead- Wire Shelf, Cabinet Optional
- Kitchen Drawers- Drawers over doors, plus drawer bank w/ oversized drawers- see print
- Cabinet Crown Molding- Standard
- Bathroom Drawer Bank- Drawer bank Std in master. Opt in guest, if space permits per plan
- Backsplash – Kitchen and Baths- Tile backsplash to bottom of overheads in kitchen. 4” laminate in baths.
- Bar Back Finish- Matches cabinet, or T and T, per plan.
- Countertop Self Edge- Laminate
- Bathroom Lavy Cabinet- Full door – no cubbies.
PLUMBING/HVAC:
- Bath 1 Tub/Shower- Rectangular fiberglass tub and separate stall shower. Stall shower has black shower door frame.
- Guest Bath Tub/Shower- 60” Fiberglass Tub/ shower
- Bath Sinks & Toilets- China and elongated toilet
- Bath Sink Faucets & Tub/Shower Faucets- Single lever black.
- Bathroom Mirrors- Over each sink- framed with face frame.
- Towel Bar/Tissue Holders- Standard Both Baths
- Kitchen Sink- Stainless Steel single bowl farmhouse sink
- Kitchen Faucet- High arch pull out faucet – black/stainless combo.
- Plumb for Washing Machine- Std
- Wire for Clothes Dryer- Std
- Shut-Off Valves- Std Whole House and individual fixtures.
- Exterior Water Faucet- Optional
- Heating System- Electric forced air furnace and ducts. Standard digital set back thermostat.
- Water Heater- 50 Gallon standard.
WINDOW TREATMENTS:
- Mini Blinds- Std 1” mini’s
APPLIANCES:
- Color- Stainless Steel
- Refrigerator- 25 cu. Ft. side by side with icemaker
- Range- 30” Electric stainless smooth top self-cleaning
- Dishwasher- Optional
- Microwave- Optional
- Range Hood- Microwave range hood combo
- Fireplace- Optional Electric
ADDITIONAL FEATURES:
- Close up: T and T held back at walls for drywall close up. Ceilings finished to marriage line and foam close up beam is shipped loose. – STD
advertisement


































