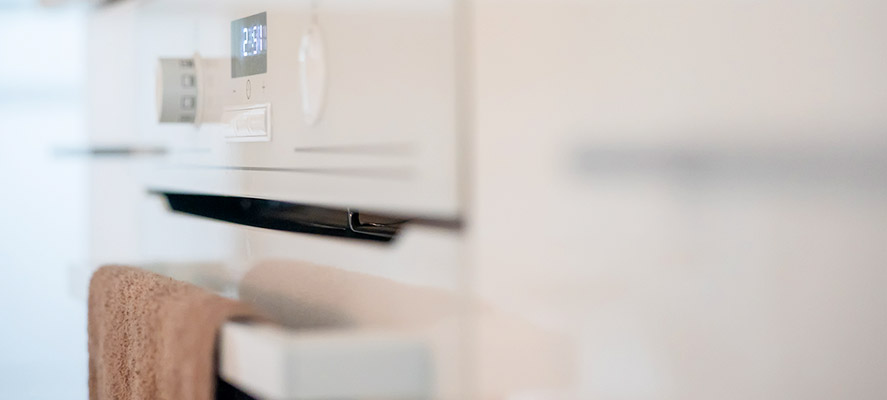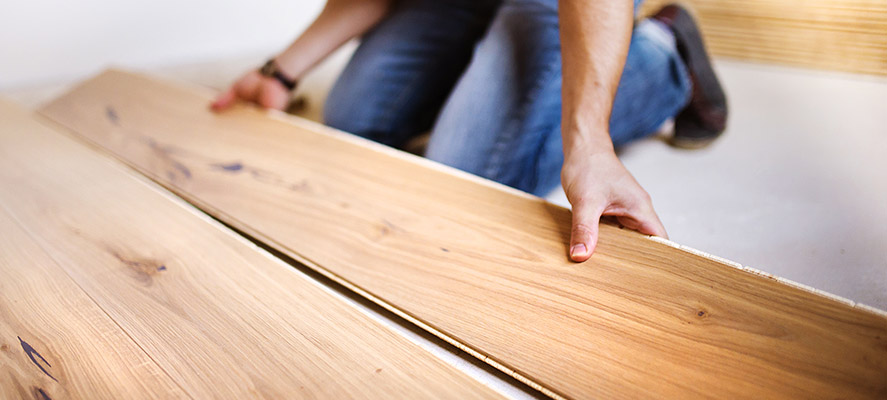Certain options are unique to a specific manufacturer. Click the categories below to view the upgrades & options available. You can also contact us via phone or email and a sales associate will be happy to walk you through this process.
1. PACKAGES
Black Plumbing Fixtures Package – Industrial Kitchen Sink, Bathroom Faucets, Tub/Showers
Gas Package – Gas Furnace, Gas Range, and 40 Gallon Gas Water Heater
Linnville Elevate Package – Linnville Model Only – Ask Housing Consultant for Details
Marial Advantage Package – Marial Model Only – Ask Housing Consultant for Details
Marial Exterior Package – Marial Model Only -Two Window Tower Dormer and 8′ Covered Porch
2. STRUCTURAL
Upgrade Roof Load – 30#, 40#, 60#, 80#
Foundation Ready Frame – Optional in Sandpoint Series
Fire Sprinkers – Requires Engineering
Stretch – 16″ Increments – Requires Engineering
Covered Porch – Single Wide – 4′, 6′, 8′
3. ELECTRICAL
Can Light – LED Recessed Can Light
Pendant Lights – Set of Two Pendant Lights over Island or Bar
Ductless Heat Pump Prep – Includes 20Amp Breaker & Wired J-Box
Microwave Receptacle – Dedicated Circuit – In Cabinet Above Range Hood
4. CABINETRY
Toilet Topper Cabinet – Overhead Cabinet Above Toilet
Drawer Bank in Kitchen – Replacing Existing Cabinet
Drawers Over Doors in Kitchen – Adds a Drawer over Doors in Base Kitchen Cabinets
Quartz Countertops – includes 4″ Backsplash
Granite Countertops – includes 4″ Backsplash
Toe Kick Heat Register – Moves Floor Register to Toe Kick of Base Cabinet
Single Row Tile Backplash – In Kitchen or Bathrooms
Lazy Susan – In Corner Base Cabinet – Not Available in All Models
5. KITCHEN
Dishwasher – Plumb and Wire Only – Prep for Customer Installed Dishwasher
Icemaker – Plumb and Installed
Microwave – Stainless Steel – Over Range
Smooth Top Range – Stainless Steel
25Cuft Refrigerator – Stainless Steel – Side by Side with Ice and Water in Door
Single Lever Faucet with Pull Out Sprayer
Farmhouse Sink with Upgrade Faucet
Single Bowl Stainless Steel Sink
Undermount Kitchen Sink – Required When Ordering Granite or Quartz Countertops
Full Ceramic Tile Backplash – To Bottom of Overhead Cabinets
6. UTILITY ROOM
50 Gallon Electric Water Heater – Single Wide Only – Standard in All Multi-Section Homes
Whole House Water Shut Off Valve
Heat Pump Raceway – Raceway to Main Panel – Does Not Include Breaker, J-Box, or Wiring
Overhead Cabinet with Shelf – Above Washer and Dryer Location
7. INTERIOR
PG Long Level #1 Flooring Package – Luxury Vinyl Plank with 25oz carpet in Bedrooms
PG Long Level #2 Flooring Package – Laminate Flooring with 42oz carpet in Bedrooms
Linoleum Per Room – In Place of Standard Carpet
36″ Interior Door – Increases Width of Standard interior Door to 36″
Interior Door to Utility Room – With Grill/Vent/Air Return
Elecric Fireplace – Various Applications
3-1/4″ Baseboard Molding – Throughout
Coffered Ceiling – 14′ – 28′ Wide Models Only with Flat Ceilings
Closet with Door – Coat or Linen Closet
Wood Shelves – Replacing Wire Shelves
Den in Place of Bedroom – Removes Closets in Room
Flush Vents over Interior Doors – Lowers Interior Doors 1″
Painted Accent Wall – Per Wall or in Coffered Ceiling
8. EXTERIOR OPTIONS
Tower Dormer- 2 Window – Juniper Series Only – 28′ Wide with Vaulted Ceilings
Flush Dormer – Various Sizes – 8′, 14′, 18′, 24′
Lap Siding Accent – Between Columns and in Dormer Gable – Allura Fiber Cement
Lap Siding – 2/3 Up with Board and Batt Above – Allura Fiber Cement Lap Siding – Smart Panel Above
Lap Siding – 1/2 Up with Board and Batt Above – Allura Fiber Cement Lap Siding – Smart Panel Above
Lap Siding – Wainscot – 4 Rows – Allura Fiber Cement Lap Siding – Smart Panel Above
Lap Siding – Installed – Includes OSB and House Wrap – Allura Fiber Cement
Board and Batt Siding – Smart Panel Siding
Board and Batt Accent – Between Columns and in Dormer Gable – Smart Panel Siding
Recessed Entry with Composite Decking
9. DOORS AND WINDOWS
6 Panel Fiberglass Exterior Door
1/2 Light Exterior Door – With Internal Blind
Single Patio Exterior Door – With Internal Blind
6′ Sliding Glass Door – In place of Window, Door, or Blank Wall
Painted Front Door – Black, Red, Green
Gunslot Window – Over Tub/Shower or Shower
Walk-A-Bay Window – Single Wide End Wall Only
40″x53″ Bathroom Window over Tub
30″x59″ Window – Single Hung Window
36″ 59″ Window – Single Hung Window
46″ 59″ Window – Single Hung Window
62″x59″ Window – Horizontal Siding Window
78″x59″ Window – Horizontal Siding Window
94″x59″ Window – Horizontal Siding Window
46″x80″ Window – Single Hung Window – requires 8’6″ Sidewall Height
10. BATHROOMS
advertisement









